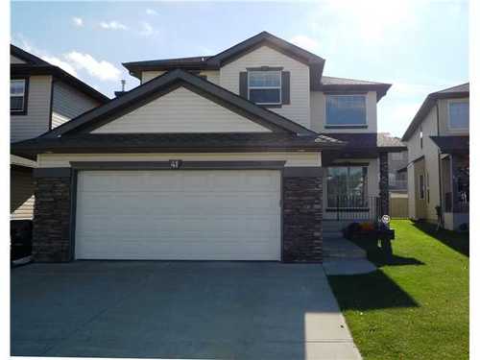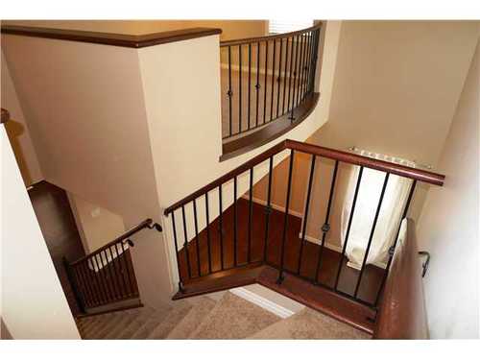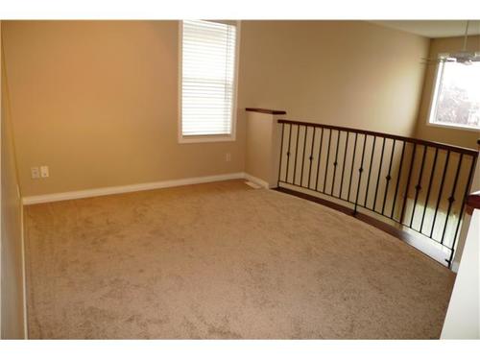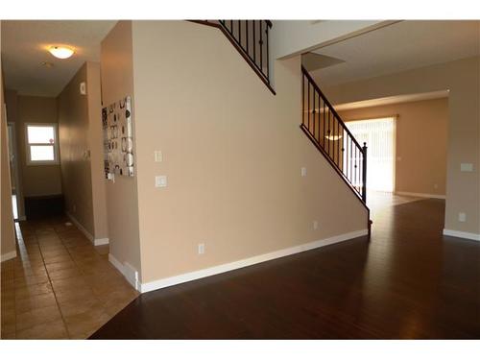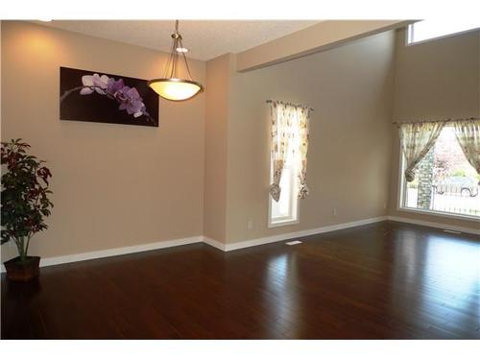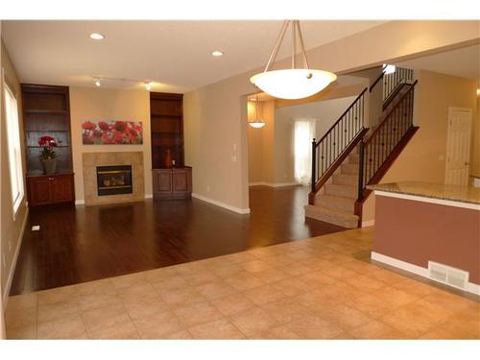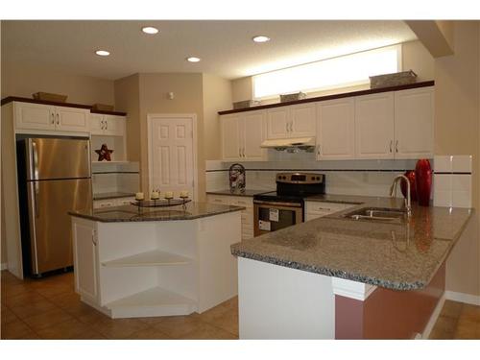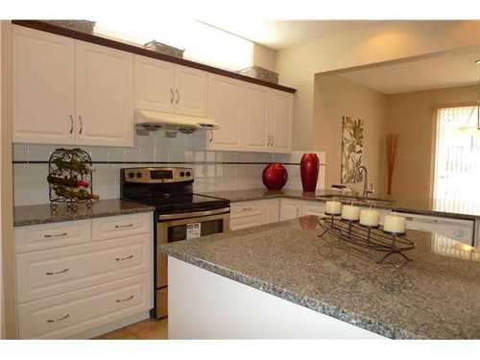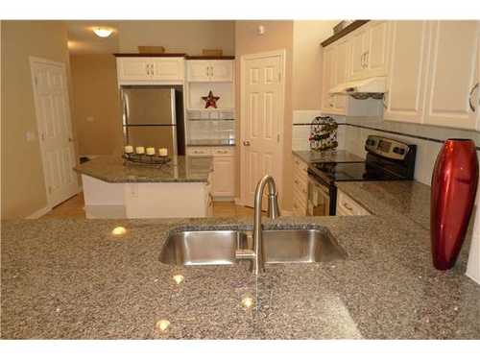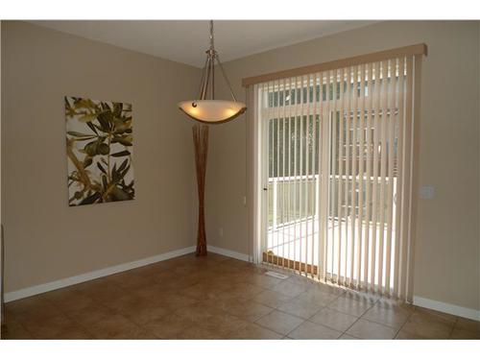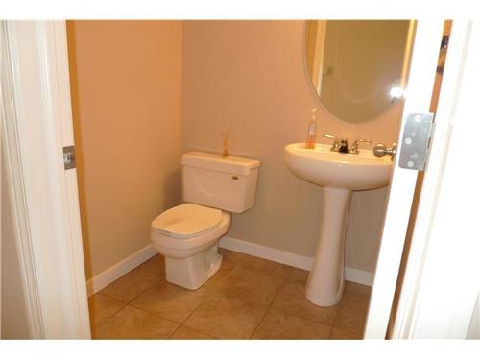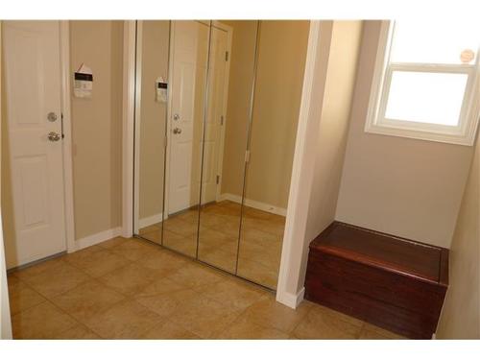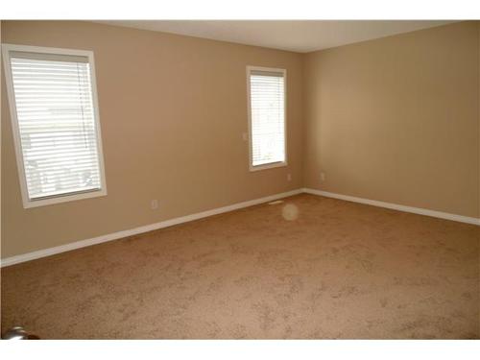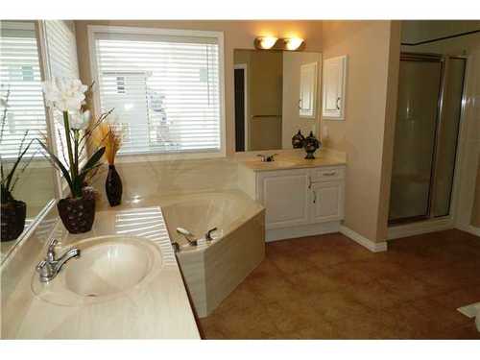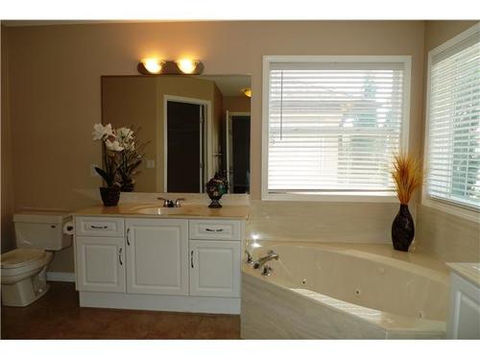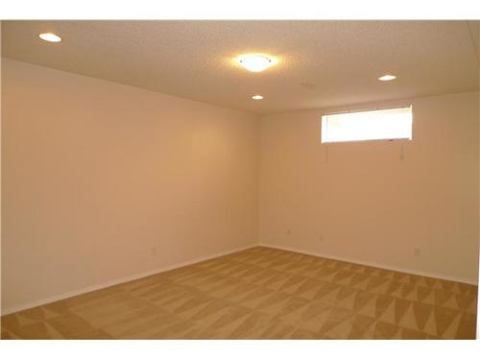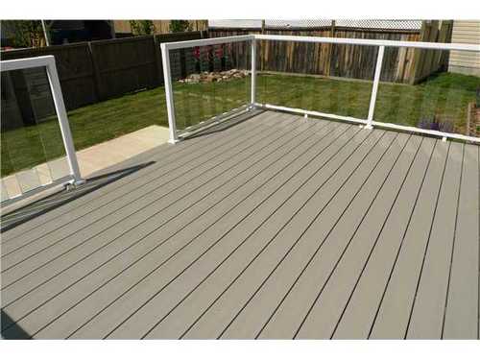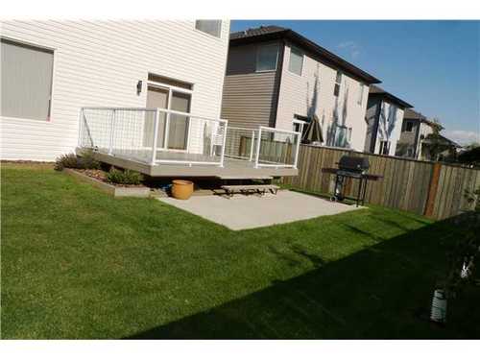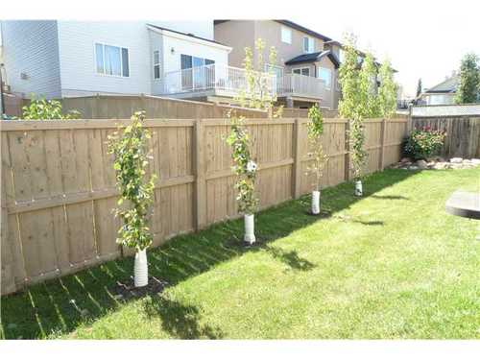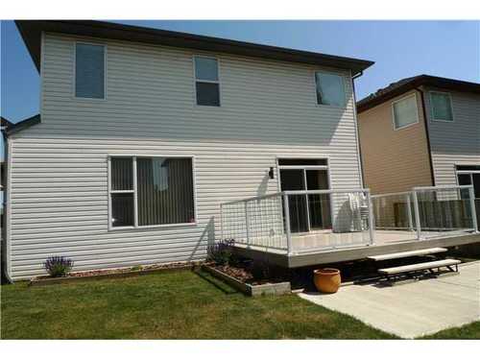MLS®# C3635776-41 PANORAMA HILLS Crescent NW, Calgary, Alberta
Property Details
41 PANORAMA HILLS Crescent NW, Calgary, Alberta, T3K 5N9, Canada
Panorama Hills
Description
Renovated 5 Bedroom, Den & 3 1/2 Bathroom Executive home with a Fully Finished Basement! Updates include: Brand New Hardwood Floors, Granite Countertops, Stainless Steele Appliances and Carpet! features: Central Air-Conditioning, 9' and Vaulted Ceilings, Ceramic Tile Floors, Gas Fireplace, Wrought Iron Staircase Railings, Oversized Garage, spacious Kitchen with Pantry, Tile Backsplash and a Sunny Breakfast Nook! The Very Large main floor has a Family Room, Living Room and a Dining Room! The upstairs offers 4 Bedrooms and a Loft, the master bedroom has a 5 pce. Ensuite Bathroom with Jacuzzi Tub and a Walk-in Closet. The Fully Finished Basement has a Family Room, Bedroom, Den(or 6th bedroom), storage room and a Full Bathroom. The South/West facing backyard features a Large All-Weather Composite Deck, a Concrete Patio, Landscaping and is Fully Fenced! This Original Owner home is Very Clean and shows 10/10! Located close to the BRT #301 Bus Stop, Schools, Parks & Pathways. Call Lister to view.
Features
Air Conditioning-Central, Ceiling 9 ft., Deck, Detectors Smoke, No Animal Home, No Smoking Home, Vaulted Ceiling, Swirlpool Bath (Jacuzzi), Vinyl Windows
Amenities
Air Conditioning-Central
Listing Provided By
SUTTON GROUP-CANWEST

Copyright and Disclaimer
The data relating to real estate on this web site comes in part from the MLS® Reciprocity program of the Calgary Real Estate Board (CREB®). This information is deemed reliable but is not guaranteed accurate by the CREB®.
- #116 1289 Highfield Cres SE, Calgary, Alberta, T2G 5M2
- 825-415-9624
- info@lorneteam.com


