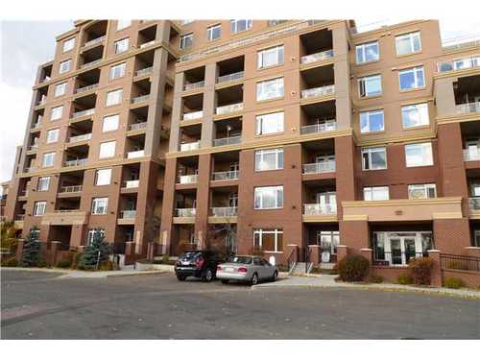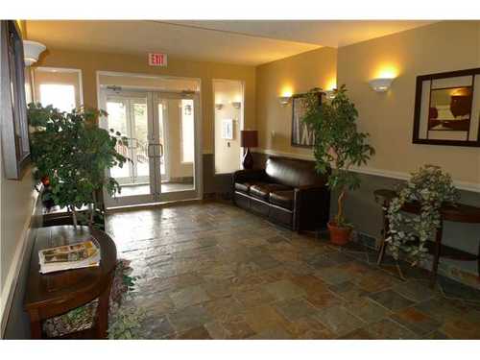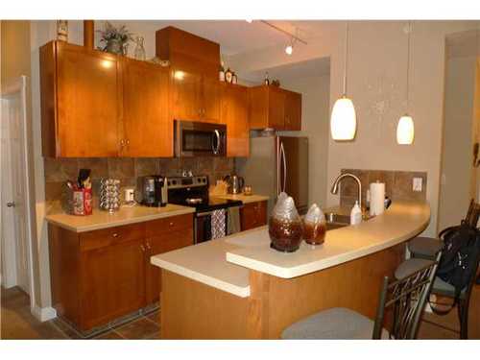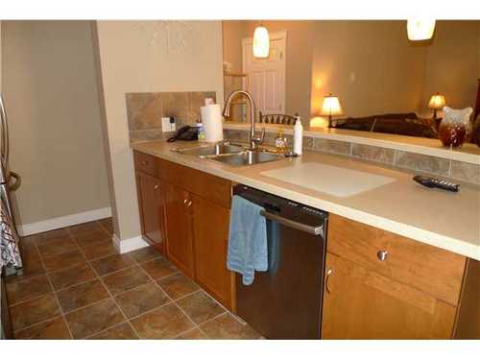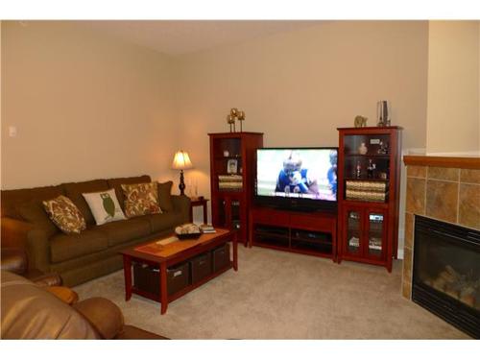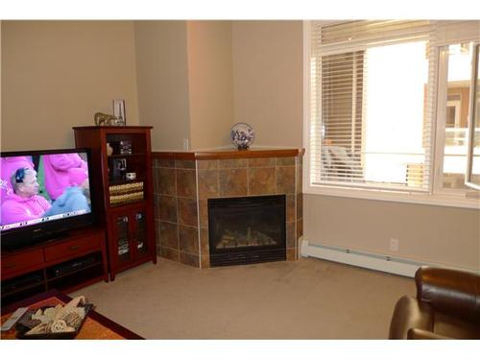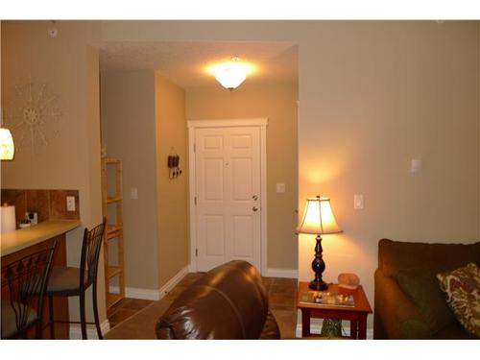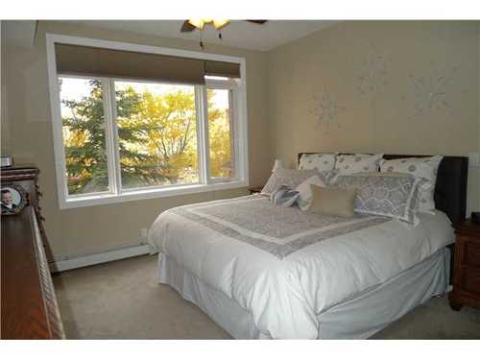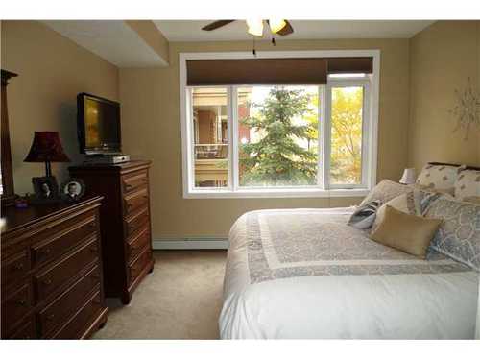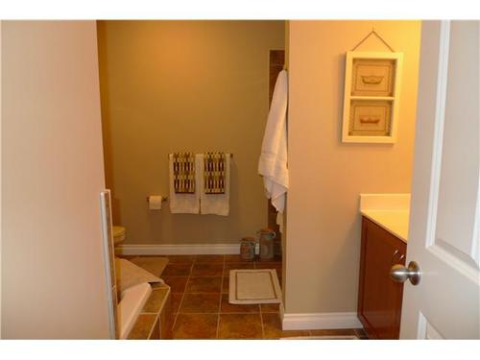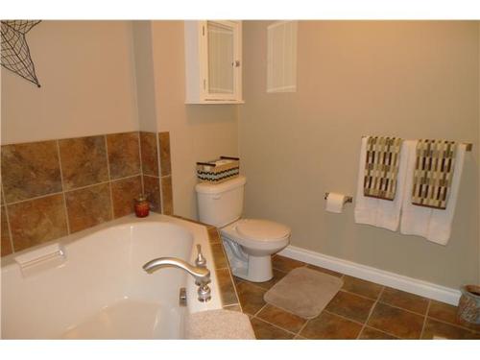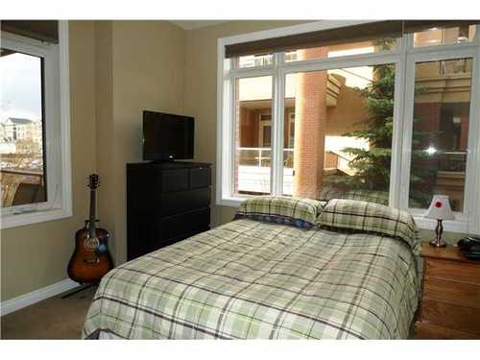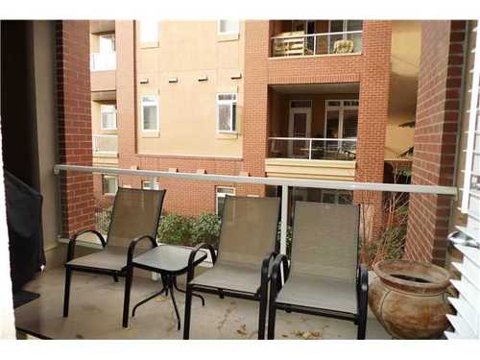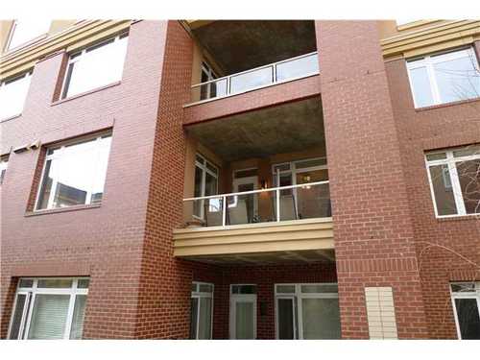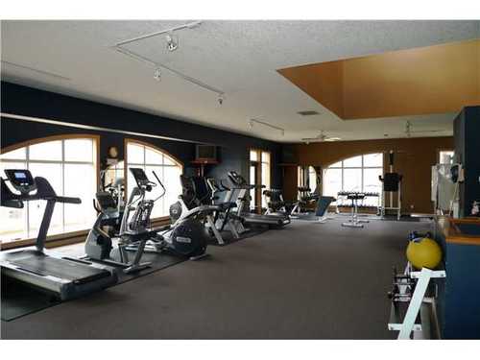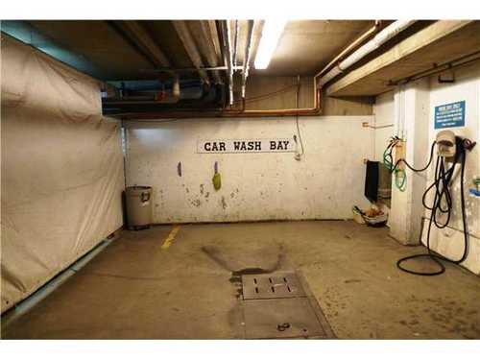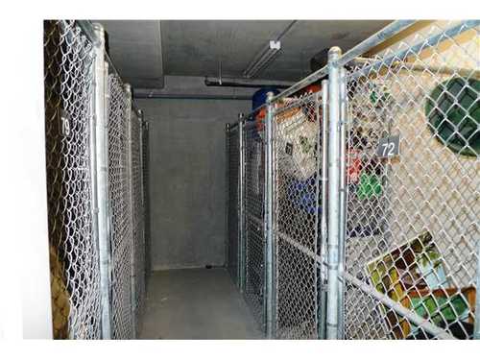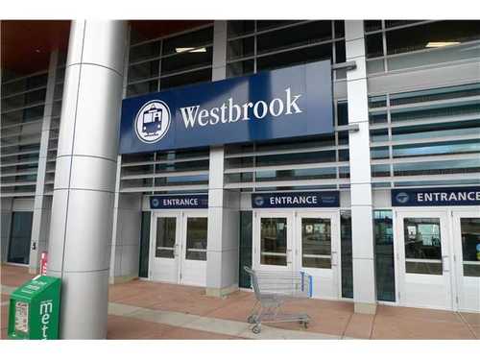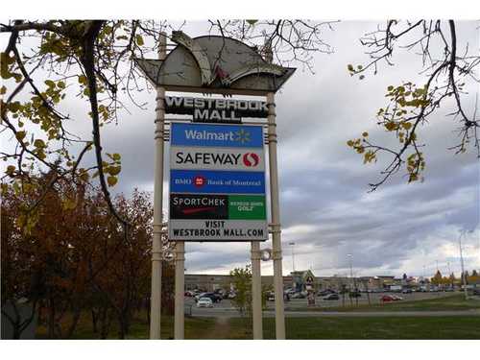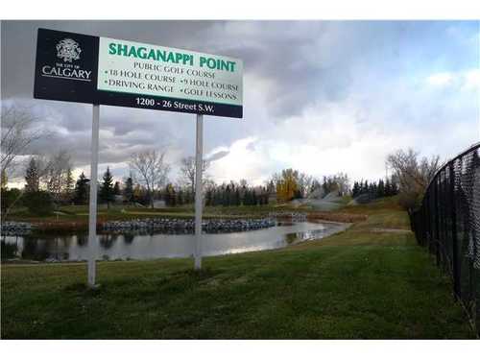MLS®# C3589859-3205 24 HEMLOCK Crescent SW, Calgary, Alberta
Property Details
3205 24 HEMLOCK Crescent SW, Calgary, Alberta, T3C 2Z1, Canada
Spruce Cliff
Description
2 Bedroom & 2 Bathroom Executive style apartment in show home condition located in the only Concrete building in the Copperwood Condo complex. Features include: 10' Ceilings, Large Windows, Custom Hunter Douglas Blinds, Corner Gas Fireplace, In-suite Laundry, Balcony, Maple Kitchen Cabinets, Tile Backsplash, Corian Counter Tops, Stainless Steel Appliances including a New Bosch Dishwasher plus a Kitchen Island with a Breakfast Bar. The Large Master Bedroom comes complete with a Walk-in Closet and a Large En-suite Bathroom. Also included is a Titled Heated Underground Parking Space and a Storage Locker. The Complex has a Work Shop, Car Wash, Meeting Room and a Fitness Centre that is located just down the hallway from this Suite. The Building is located next to the Shaganappi Golf Course, and is only 2 blocks from Westbrook C-Train Station and Westbrook Mall. Shows 10/10! Call lister to view.
Features
Ceiling 10 ft., Balcony, Detectors Smoke, Carbon Monoxide Detectors, No Animal Home, No Smoking Home, Vinyl Windows
Amenities
Club House, Elevator Passenger, Car Wash, Fireplaces, Laundry-In-Suite, Party Room, Parking-Visitor, Recreation Room/Centre, Guest Suite, Intercom, Security Door, Secured Parking
Listing Provided By
SUTTON GROUP-CANWEST

Copyright and Disclaimer
The data relating to real estate on this web site comes in part from the MLS® Reciprocity program of the Calgary Real Estate Board (CREB®). This information is deemed reliable but is not guaranteed accurate by the CREB®.
- #116 1289 Highfield Cres SE, Calgary, Alberta, T2G 5M2
- 825-415-9624
- info@lorneteam.com


